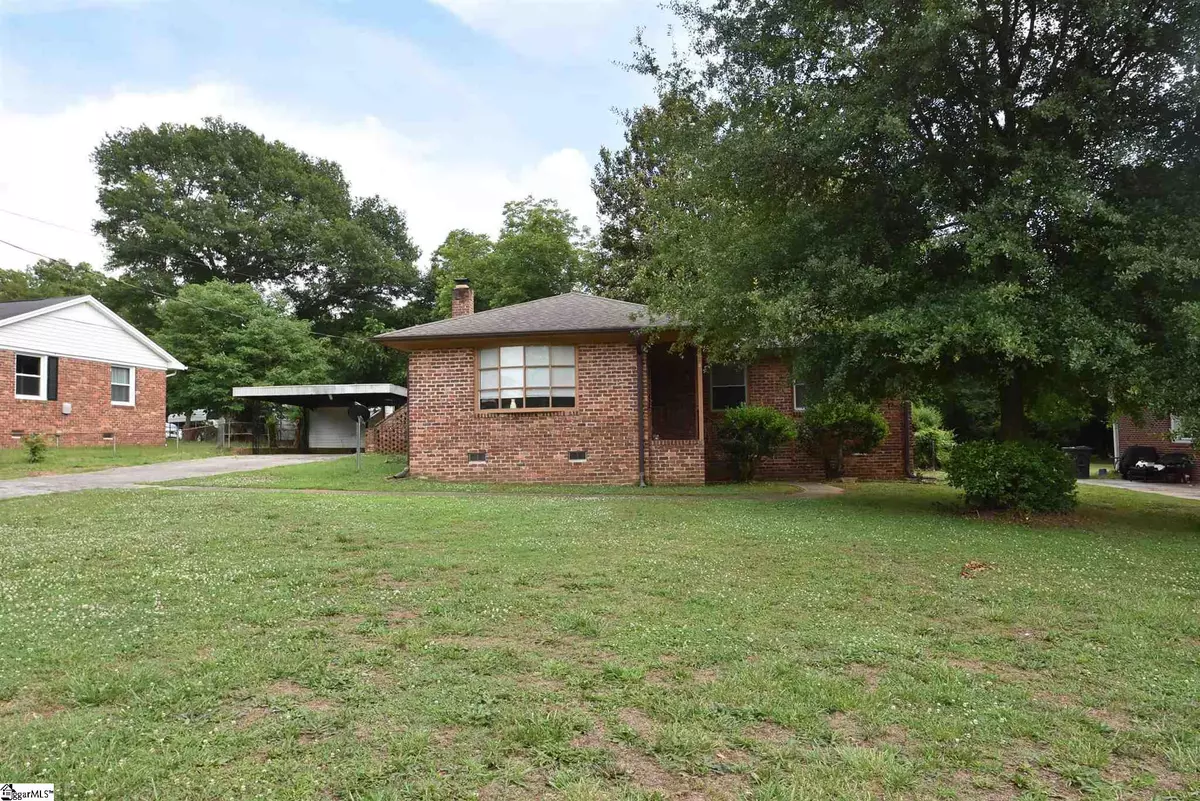$158,000
$140,000
12.9%For more information regarding the value of a property, please contact us for a free consultation.
8 Fleetwood Drive Greenville, SC 29605
3 Beds
2 Baths
1,311 SqFt
Key Details
Sold Price $158,000
Property Type Single Family Home
Sub Type Single Family Residence
Listing Status Sold
Purchase Type For Sale
Square Footage 1,311 sqft
Price per Sqft $120
Subdivision Magnolia Acres
MLS Listing ID 1446761
Sold Date 07/27/21
Style Ranch
Bedrooms 3
Full Baths 2
HOA Y/N no
Year Built 1963
Annual Tax Amount $1,616
Lot Size 0.350 Acres
Lot Dimensions 56 x 161 x 95 x 200
Property Description
FULL BRICK ranch home with large lot and 2-car CARPORT. This home is in good shape with most of the main systems updated. newer ROOF, HVAC, ELECTRICAL panel / wiring, and WATER HEATER. Nice HARDWOODS run through the house and are in good shape. The kitchen is large with UPDATED COUNTERS and sink, newer flooring, REFRIGERATOR will convey. Good floor plan - 3 bedrooms and 2 full baths, plus a den and a front living room that could be a 4th bedroom. Den has a fireplace. You will appreciate the extra STORAGE – one big closet off the back porch and one off the back of the carport. 2-car carport is handy and located just off the back door. This yard is large, level and FENCED – ready for your family. Several WINDOWS have been replaced with vinyl type. NEW INSULATION in the attic keeps this home energy efficient. Air handler mfg. date is 2012. Sold AS IS.
Location
State SC
County Greenville
Area 041
Rooms
Basement None
Interior
Interior Features Ceiling Fan(s), Laminate Counters
Heating Electric, Forced Air
Cooling Central Air, Electric
Flooring Wood, Vinyl
Fireplaces Number 1
Fireplaces Type Wood Burning
Fireplace Yes
Appliance Refrigerator, Electric Oven, Free-Standing Electric Range, Electric Water Heater
Laundry 1st Floor, Garage/Storage, Walk-in
Exterior
Parking Features Detached, Paved, Carport
Garage Spaces 2.0
Fence Fenced
Community Features None
Utilities Available Cable Available
Roof Type Architectural
Garage Yes
Building
Lot Description 1/2 Acre or Less, Few Trees
Story 1
Foundation Crawl Space
Sewer Public Sewer
Water Public, Greenville
Architectural Style Ranch
Schools
Elementary Schools Sara Collins
Middle Schools Sterling School
High Schools Mauldin
Others
HOA Fee Include None
Read Less
Want to know what your home might be worth? Contact us for a FREE valuation!

Our team is ready to help you sell your home for the highest possible price ASAP
Bought with Keller Williams DRIVE







