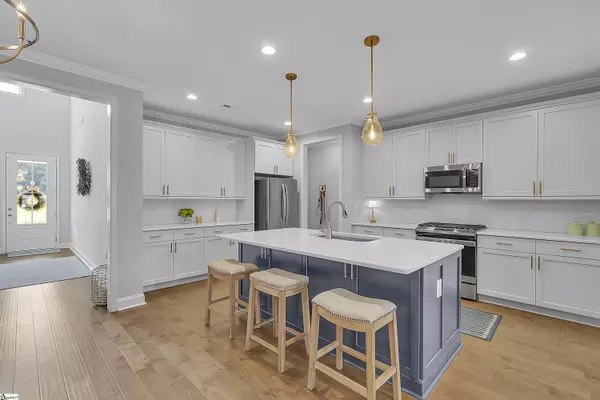
18 Hasbrook Lane Greenville, SC 29607
3 Beds
3 Baths
2,200 SqFt
UPDATED:
11/15/2024 06:46 AM
Key Details
Property Type Townhouse
Sub Type Townhouse
Listing Status Pending
Purchase Type For Sale
Approx. Sqft 2200-2399
Square Footage 2,200 sqft
Price per Sqft $256
Subdivision Hamilton Townes At Verdae
MLS Listing ID 1541195
Style Craftsman
Bedrooms 3
Full Baths 2
Half Baths 1
HOA Fees $185/mo
HOA Y/N yes
Year Built 2023
Annual Tax Amount $1,300
Lot Size 3,049 Sqft
Lot Dimensions 30 x 107.5 x 30 x 107.5
Property Description
Location
State SC
County Greenville
Area 030
Rooms
Basement None
Interior
Interior Features 2 Story Foyer, High Ceilings, Ceiling Fan(s), Ceiling Smooth, Open Floorplan, Walk-In Closet(s), Countertops – Quartz, Pantry
Heating Gas Available, Forced Air, Damper Controlled
Cooling Central Air, Electric, Damper Controlled
Flooring Carpet, Ceramic Tile, Wood, Vinyl
Fireplaces Type None
Fireplace Yes
Appliance Dishwasher, Disposal, Free-Standing Gas Range, Microwave, Electric Water Heater
Laundry 1st Floor, Walk-in, Electric Dryer Hookup, Laundry Room
Exterior
Parking Features Attached, Concrete, Garage Door Opener, Driveway
Garage Spaces 2.0
Community Features Common Areas, Street Lights, Sidewalks, Lawn Maintenance, Landscape Maintenance
Utilities Available Underground Utilities, Cable Available
Roof Type Architectural
Garage Yes
Building
Lot Description 1/2 Acre or Less, Sprklr In Grnd-Full Yard
Story 2
Foundation Slab
Sewer Public Sewer
Water Public, Greenville
Architectural Style Craftsman
Schools
Elementary Schools Pelham Road
Middle Schools Beck
High Schools J. L. Mann
Others
HOA Fee Include Common Area Ins.,Maintenance Structure,Insurance,Maintenance Grounds,Street Lights,Trash,Other/See Remarks,By-Laws,Parking,Restrictive Covenants







