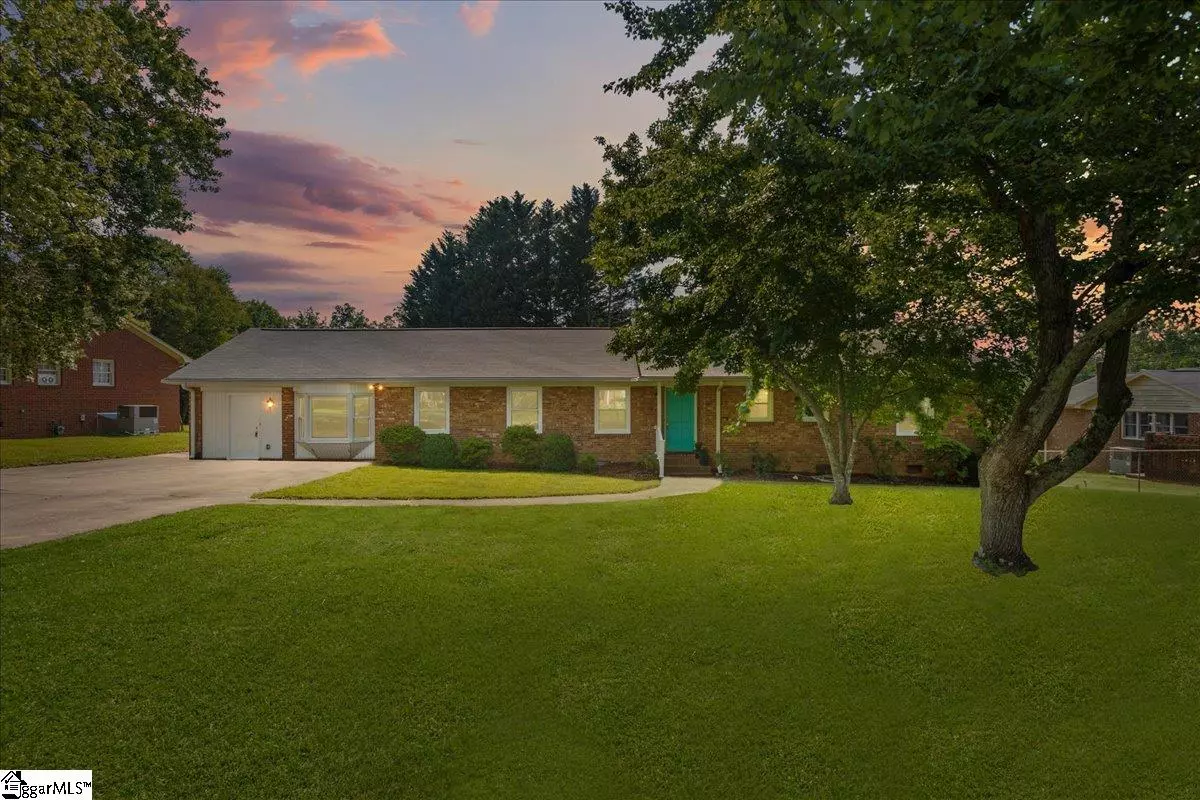$418,000
$418,000
For more information regarding the value of a property, please contact us for a free consultation.
8 Danbury Drive Greenville, SC 29615
3 Beds
2 Baths
2,372 SqFt
Key Details
Sold Price $418,000
Property Type Single Family Home
Sub Type Single Family Residence
Listing Status Sold
Purchase Type For Sale
Approx. Sqft 2200-2399
Square Footage 2,372 sqft
Price per Sqft $176
Subdivision Wade Hampton Gardens
MLS Listing ID 1529443
Sold Date 07/15/24
Style Ranch
Bedrooms 3
Full Baths 2
HOA Y/N no
Year Built 1964
Annual Tax Amount $1,789
Lot Size 0.480 Acres
Lot Dimensions 129 x 178 x 103 x 124
Property Description
Looking for a charming, turn-key, move-in ready home in a quiet stable neighborhood? Did I mention NO HOA? Look no further! This solidly built, one-level home has just been completely renovated, so that all you have to do in move right in! This 3 bedroom, 2 bath home features all hardwood original floors throughout the main part of the home. Upon entering, you'll be greeted by a generous formal living room and dining room, perfect for entertaining guests. Moving further into home you will find a freshly painted brick wood burning fireplace and a cozy casual den that extends to the open, newly remodeled kitchen. Complete with all new cabinets, granite countertops, new stainless steel appliances, and all new fixtures, this fresh, updated kitchen with be one to show off to your guests! Adjacent to the kitchen is a massive bonus room, with new luxury vinyl flooring, offering unlimited possibilities. Off the the bonus room, there's is a large storage/laundry room to conveniently hide your dirty clothes as you work though your laundry day! Down the hall you will find 2 nicely appointed bedrooms that will share a very spacious bath with all new cabinets, granite countertops, new faucets, mirrors, tile floor and tub surround and lots of storage. The hall walk in closet will amaze you with the extra storage it provides. The master has an en suite full bath, that is also completely remodeled from top to bottom to allow more space to its users. It also boasts a nice size walk-in closet. On the back of the house, the concrete deck has been flanked with new railing, and is ready for lots of fun entertaining. The level fenced in backyard even has a lighted outdoor building with lots of possibilities for a workshop, playhouse, or use for storage. This home is located in the sought after Wade Hampton Gardens Subdivision, which is known for it's award winning school district, is 10 minutes to downtown Greenville, and 2 minutes to lots of shopping, hospitals, and much more. Don't miss seeing this beautiful home!
Location
State SC
County Greenville
Area 010
Rooms
Basement None
Interior
Interior Features Granite Counters
Heating Natural Gas
Cooling Electric
Flooring Ceramic Tile, Luxury Vinyl Tile/Plank, Wood
Fireplaces Number 1
Fireplaces Type Wood Burning
Fireplace Yes
Appliance Dishwasher, Refrigerator, Free-Standing Electric Range, Microwave, Electric Water Heater
Laundry Garage/Storage, Laundry Room
Exterior
Parking Features None, Paved, Driveway
Fence Fenced
Community Features None
Roof Type Composition
Garage No
Building
Lot Description 1/2 Acre or Less, Few Trees
Story 1
Foundation Crawl Space/Slab
Sewer Public Sewer
Water Public
Architectural Style Ranch
Schools
Elementary Schools Lake Forest
Middle Schools League
High Schools Wade Hampton
Others
HOA Fee Include None
Read Less
Want to know what your home might be worth? Contact us for a FREE valuation!

Our team is ready to help you sell your home for the highest possible price ASAP
Bought with North Group Real Estate







