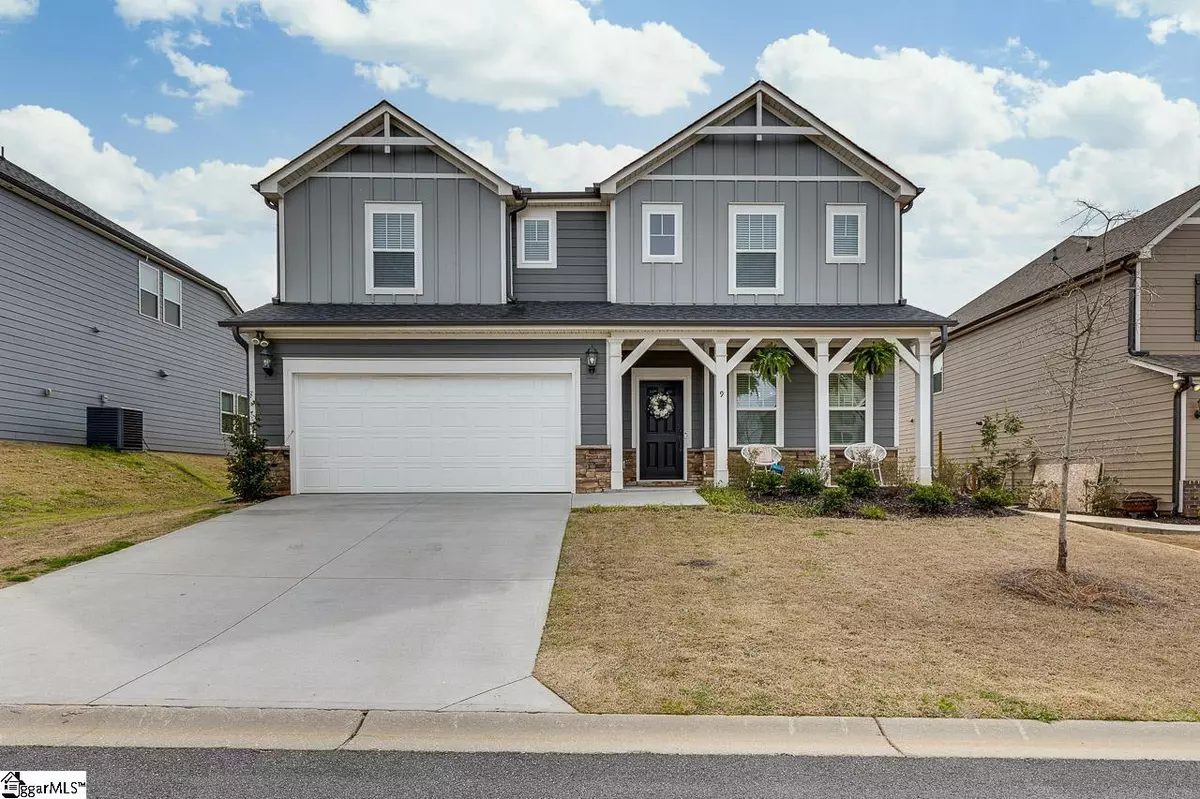$499,000
$499,000
For more information regarding the value of a property, please contact us for a free consultation.
9 Cottontail Court Simpsonville, SC 29680
5 Beds
3 Baths
3,016 SqFt
Key Details
Sold Price $499,000
Property Type Single Family Home
Sub Type Single Family Residence
Listing Status Sold
Purchase Type For Sale
Approx. Sqft 3000-3199
Square Footage 3,016 sqft
Price per Sqft $165
Subdivision Lost River
MLS Listing ID 1523184
Sold Date 05/21/24
Style Traditional
Bedrooms 5
Full Baths 3
HOA Fees $51/ann
HOA Y/N yes
Year Built 2021
Annual Tax Amount $2,302
Lot Size 10,890 Sqft
Lot Dimensions 60 x 185 x 60 x 185
Property Description
OPEN HOUSE SUNDAY, APRIL 21st 2-4PM. WELCOME HOME TO 9 COTTONTAIL COURT! Located in the popular and convenient Lost River Subdivision, this almost brand new home boasts 5 Bedrooms and 3 Full Bathrooms with over 3,000 sq ft of living space. As soon as you step foot into this home, you will instantly notice how immaculately maintained the sellers have kept everything. Walking up, you are first greeted by a lovely covered front patio. As you walk inside, you are immediately the gorgeous and durable LVT floors that flow throughout the main level. The Dining Room is the first room on your right. Step through a lovely Butler’s Pantry as you head into the stunning Kitchen. The open Kitchen has all of the top end features you desire from the stainless steel appliances, quartz countertops, stainless steel farmhouse sink, tile backsplash, undermount lighting, pendant lighting over the large island and the list goes on! The Breakfast Area and Great Room are also all open to the Kitchen, perfect for entertaining. The Great Room features a gas fireplace and overlooks the large fenced in backyard. The Flex Room downstairs could be a perfect guest bedroom or workout room and has access to a full main floor bathroom. As you walk upstairs, you will love the modern railings as they lead you to the Loft and Bonus Area, a great space for the kids or secondary living area. The Master Bedroom is quite spacious and features a large En-Suite Bathroom with large walk-in shower, dual vanity and massive closet. Three other nicely sized Bedrooms upstairs share a charming Hall Bathroom, perfect for a large family or guests that visit. The large Laundry Room has a convenient utility sink and built in cabinets and shelving. Outside, you will love enjoying your time under the covered patio that overlooks the large fenced in back yard. If energy efficiency is important, this home is EnergyStar rated and specifically includes spray foam insulation in the attic, a tankless gas water heater, energy efficient appliances, LED lighting throughout and Low E windows. Located just minutes from all the conveniences of Fairview Road, you will also enjoy the easy access to I-385, so you can quickly get around town. Lost River is a fabulous community, featuring a Junior Olympic sized Zero-Entry swimming pool, tennis courts, playground, incredible pavilion and scenic nature trails. Come visit 9 Cottontail Ct. and make it YOUR NEW HOME ADDRESS TODAY!
Location
State SC
County Greenville
Area 041
Rooms
Basement None
Interior
Interior Features High Ceilings, Ceiling Fan(s), Ceiling Smooth, Open Floorplan, Walk-In Closet(s), Countertops – Quartz, Pantry
Heating Electric, Forced Air
Cooling Central Air, Electric
Flooring Carpet, Ceramic Tile, Luxury Vinyl Tile/Plank
Fireplaces Number 1
Fireplaces Type Gas Log
Fireplace Yes
Appliance Dishwasher, Disposal, Dryer, Free-Standing Gas Range, Refrigerator, Washer, Microwave, Gas Water Heater, Tankless Water Heater
Laundry Sink, 2nd Floor, Walk-in, Laundry Room
Exterior
Parking Features Attached, Concrete, Yard Door
Garage Spaces 2.0
Fence Fenced
Community Features Clubhouse, Common Areas, Street Lights, Playground, Pool, Sidewalks, Tennis Court(s)
Utilities Available Underground Utilities, Cable Available
Roof Type Architectural
Garage Yes
Building
Lot Description 1/2 Acre or Less, Sloped
Story 2
Foundation Slab
Sewer Public Sewer
Water Public, Greenville
Architectural Style Traditional
Schools
Elementary Schools Ellen Woodside
Middle Schools Woodmont
High Schools Woodmont
Others
HOA Fee Include Common Area Ins.,Pool,Recreation Facilities,Street Lights,By-Laws,Restrictive Covenants
Read Less
Want to know what your home might be worth? Contact us for a FREE valuation!

Our team is ready to help you sell your home for the highest possible price ASAP
Bought with Marchant Real Estate Inc.







