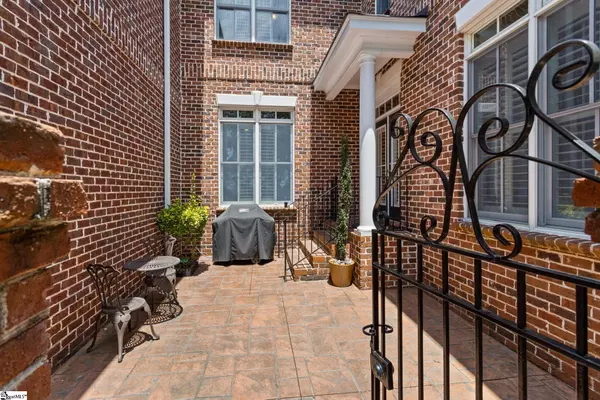$500,000
$519,000
3.7%For more information regarding the value of a property, please contact us for a free consultation.
112 Rivoli Lane Greenville, SC 29615
2 Beds
3 Baths
2,487 SqFt
Key Details
Sold Price $500,000
Property Type Townhouse
Sub Type Townhouse
Listing Status Sold
Purchase Type For Sale
Square Footage 2,487 sqft
Price per Sqft $201
Subdivision Plantation On Pelham
MLS Listing ID 1503596
Sold Date 12/06/23
Style Charleston
Bedrooms 2
Full Baths 2
Half Baths 1
HOA Fees $281/mo
HOA Y/N yes
Year Built 2006
Annual Tax Amount $2,840
Lot Size 3,484 Sqft
Property Description
Seller is motivated! A price improvement was recently made AND Seller is offering up to $5,000 credit towards Buyer closing costs with an acceptable offer. WELCOME to the gated community of Plantation on Pelham, and 112 Rivoli Lane, Greenville. This updated brick townhome built in 2006 has an open floor plan, custom features, and tons of character. The charming double front porches offer a window to the world of Greenville, and seasonal mountain views. A lovely brick paved, gated, and fenced courtyard creates an impressive private entrance to this Charleston style abode. A sunny Dining Room that leads out to the Lower Porch could alternately serve as a den, study, or sun room. The open-concept main level living area features a handsome updated Kitchen with granite, KitchenAid stainless appliances, abundant cabinetry, pantry, a Living Room with gas fireplace, a powder room, and the laundry room. Don’t miss the reinforced oversized closet where an elevator could be installed if desired to offer easy access to the second level. Up the sweeping curved staircase discover the expansive Master Suite with and access to the upper balcony porch, a spa bath featuring double sinks, jetted tub, separate shower, and walk-in closet. You’ll also find a Guest Bedroom with en suite full bath and a large bonus room with walk-in attic storage. Fresh paint, dramatic 10’ ceilings, 6” crown molding, gorgeous hardwood floors, and countless updates can be found throughout this Southern Beauty. A great surprise is the large 2-car garage, with epoxy floors and storage space, which can be accessed via a rear hidden driveway. Ample guest parking is available in the cul-de-sac near this home at the end of the long, quiet street. Owner has a transferable termite bond. Located near Haywood Mall and surrounding shopping and dining options, Prisma’s Patewood Medical Campus, 3’s Greenville par-3 course, I-385, and just minutes from Downtown Greenville, you’ll want to schedule your private showing quickly while this unique opportunity still exists.
Location
State SC
County Greenville
Area 020
Rooms
Basement None
Interior
Interior Features High Ceilings, Ceiling Fan(s), Central Vacuum, Granite Counters, Open Floorplan, Walk-In Closet(s), Pantry
Heating Forced Air, Multi-Units, Natural Gas
Cooling Central Air, Electric, Multi Units
Flooring Ceramic Tile, Wood
Fireplaces Number 1
Fireplaces Type Gas Log
Fireplace Yes
Appliance Dishwasher, Disposal, Convection Oven, Refrigerator, Electric Oven, Range, Microwave, Microwave-Convection, Gas Water Heater
Laundry 1st Floor, Walk-in, Electric Dryer Hookup, Laundry Room
Exterior
Exterior Feature Other
Parking Features Attached, Asphalt, Other, Garage Door Opener, Side/Rear Entry, Workshop in Garage, Key Pad Entry
Garage Spaces 2.0
Fence Fenced
Community Features Common Areas, Gated, Sidewalks, Lawn Maintenance, Landscape Maintenance
Utilities Available Underground Utilities, Cable Available
View Y/N Yes
View Mountain(s)
Roof Type Architectural
Garage Yes
Building
Lot Description 1/2 Acre or Less, Cul-De-Sac, Mountain, Sidewalk, Sprklr In Grnd-Partial Yd
Story 2
Foundation Slab
Sewer Public Sewer
Water Public, Greenville Water
Architectural Style Charleston
Schools
Elementary Schools East North St
Middle Schools Greenville
High Schools J. L. Mann
Others
HOA Fee Include Common Area Ins.,Maintenance Structure,Maintenance Grounds,By-Laws,Restrictive Covenants
Read Less
Want to know what your home might be worth? Contact us for a FREE valuation!

Our team is ready to help you sell your home for the highest possible price ASAP
Bought with Wilson Associates







