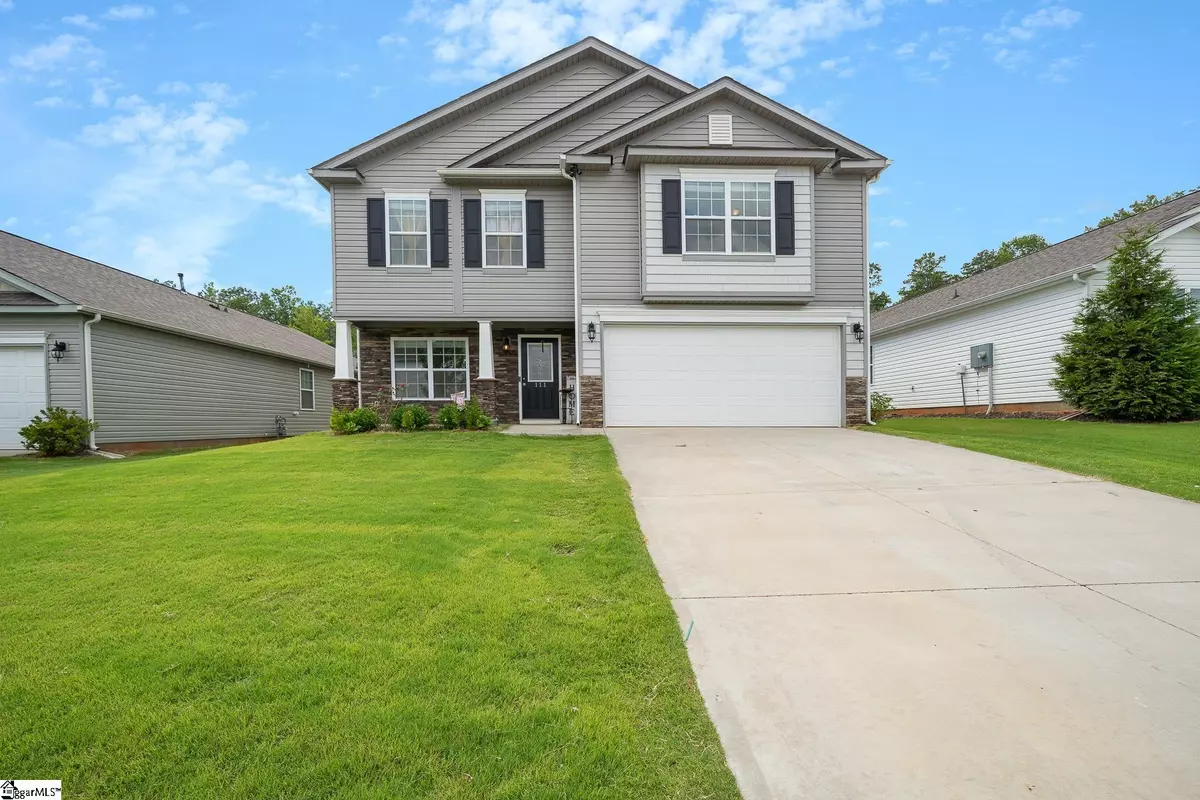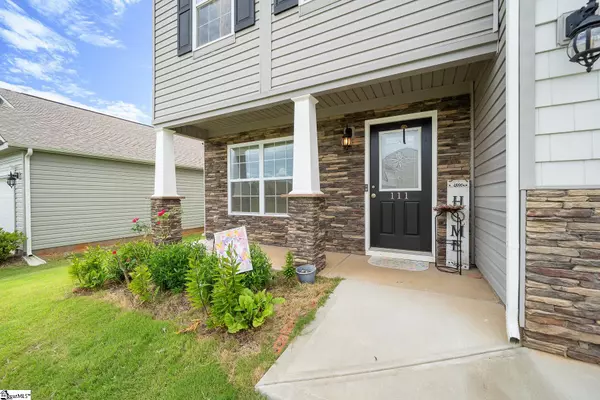$350,000
$360,000
2.8%For more information regarding the value of a property, please contact us for a free consultation.
111 Triple Creek Drive Greenville, SC 29605
4 Beds
3 Baths
2,263 SqFt
Key Details
Sold Price $350,000
Property Type Single Family Home
Sub Type Single Family Residence
Listing Status Sold
Purchase Type For Sale
Square Footage 2,263 sqft
Price per Sqft $154
Subdivision Triple Creek
MLS Listing ID 1479205
Sold Date 10/17/22
Style Craftsman
Bedrooms 4
Full Baths 2
Half Baths 1
HOA Fees $29/ann
HOA Y/N yes
Annual Tax Amount $1,359
Lot Size 6,534 Sqft
Property Description
This gorgeous home sits on a stunning lot on the main road of the highly desired Triple Creek subdivision. The home sits on a level lot and is well situated in the community. Triple Creek is a fabulous walkable neighborhood with a pool. This like new home has been well upgraded and cared for with custom landscaping, well cultivated grass, and a stunning deck and backyard patio for entertaining. Upon stepping inside, you will be greeted by the formal dining/flex space with beautiful wainscoting. The builder grade granite has been removed and replaced by stunning custom picked granite. Nearly all of the hardware and tile have been upgraded throughout the home as well. Heading upstairs you will find the upstairs hallway with LVP flooring. All 4 bedrooms are found upstairs. The master suite boasts a vaulted ceiling and a stunning bath with custom hand laid tile. All three standard bedrooms feature spacious closets. This home is well appointed and won’t last for long. Come see for yourself!
Location
State SC
County Greenville
Area 042
Rooms
Basement None
Interior
Interior Features Ceiling Smooth, Granite Counters, Walk-In Closet(s)
Heating Natural Gas
Cooling Central Air
Flooring Carpet, Laminate
Fireplaces Number 1
Fireplaces Type Gas Log
Fireplace Yes
Appliance Dishwasher, Disposal, Electric Cooktop, Microwave, Gas Water Heater
Laundry 2nd Floor, Laundry Room
Exterior
Parking Features Attached, Paved
Garage Spaces 2.0
Fence Fenced
Community Features Pool
Roof Type Architectural
Garage Yes
Building
Lot Description 1/2 Acre or Less
Story 2
Foundation Slab
Sewer Public Sewer
Water Public
Architectural Style Craftsman
Schools
Elementary Schools Ellen Woodside
Middle Schools Woodmont
High Schools Woodmont
Others
HOA Fee Include Pool
Read Less
Want to know what your home might be worth? Contact us for a FREE valuation!

Our team is ready to help you sell your home for the highest possible price ASAP
Bought with Fathom Realty - Woodruff Rd.







