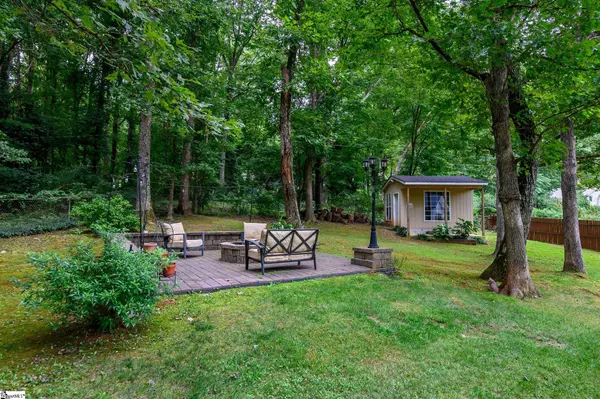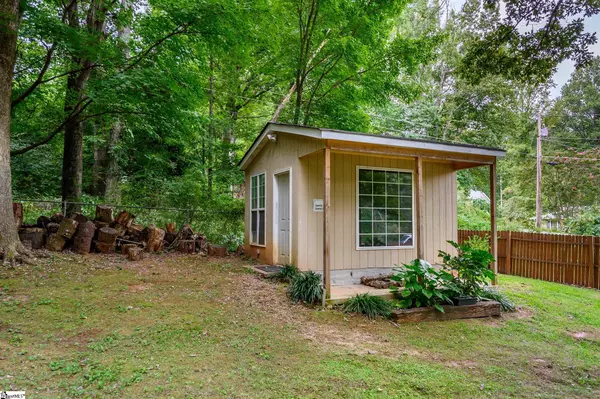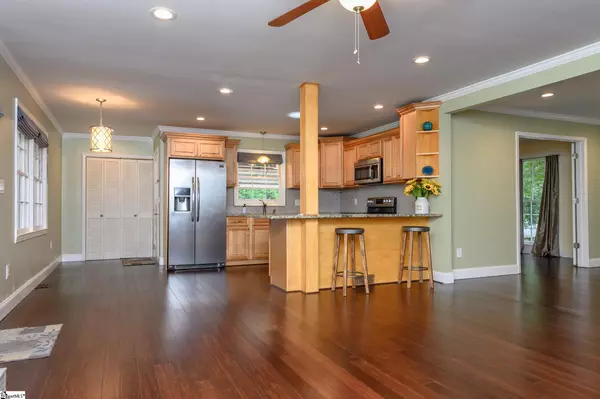$405,000
$410,000
1.2%For more information regarding the value of a property, please contact us for a free consultation.
140 Arrow Head Road Greenville, SC 29609
4 Beds
3 Baths
2,800 SqFt
Key Details
Sold Price $405,000
Property Type Single Family Home
Sub Type Single Family Residence
Listing Status Sold
Purchase Type For Sale
Square Footage 2,800 sqft
Price per Sqft $144
Subdivision Grand View Hills
MLS Listing ID 1454094
Sold Date 10/25/21
Style Ranch
Bedrooms 4
Full Baths 3
HOA Y/N no
Year Built 1968
Annual Tax Amount $1,024
Lot Size 0.650 Acres
Lot Dimensions 221-25-115-202-134
Property Description
Traditional brick and modern conveniences come together seamlessly in this open floor plan that has been completely remodeled for both aesthetics and functionality with 4 bedrooms, 3 bathrooms, 2 car garage with utility space, spacious laundry, PLUS a bonus room that could be a home office, extra bedroom or children's playroom! Also featured is a fully finished basement that could double as an in-law or guest suite, recreation room, home-based business or income-generating rental, complete with a second kitchen, full bath, extra storage space plus a safe room. Aside from the remarkable location & serenity that can be found on 140 Arrowhead Road, you will be delighted at how this property really captures your heart from the first glance. Usually when you purchase a traditional ranch, you have to compromise with an outdated floor plan that makes keeping an eye on the kids or entertaining a challenge. Not this time! Sellers have completely remodeled & moved walls so you will get to enjoy how the kitchen, family room and living room seamlessly flow into one another and then open to the generous-sized private backyard. You'll enjoy the abundance of natural light that cascades through the amazing floor to ceiling windows. Revel in the glow and warmth cast by your wood-burning fireplace. When entertaining, you will be endlessly grateful for the wide-open floor plan of the main living area, as well as the formal details that add elegance to the space like the crown molding and bamboo flooring. Character, style & tradition continue into each of the bedrooms which are equally bright & spacious with plush carpeting and more than enough closet space. Master suite is spacious and has a large walk-in closet plus a bonus built-in closet! Both upstairs baths feature granite counters, hammered metal sinks and ceramic tile. Kitchen features granite countertops, custom backsplash, breakfast bar, generous solid wood cabinetry and stainless steel appliances. Love entertaining? There is space for outdoor dining on the back deck, plenty of fenced-in yard for kids & fur babies to play, raised garden beds where you can grow your own veggies and herbs. Lush, mature landscaping throughout the large lot helps add to the natural magic of the property which will allow you to make the most out of every season. On cool autumn nights, gather around the grilling fire pit. Front of the home faces sloped land that is kept as a nature preserve, so you will always have an untouched natural view out your front door. You will have complete peace of mind knowing that the insulation, plumbing, walls, ceilings, floors, electrical and roof have all been upgraded. It's like you are buying a brand new home! Save on utility and maintenance bills; most of the time utilities will run you comfortably under $200/month. Grandfathered "No monthly fee" Blink wireless security camera system conveys with sale. Craving even more storage space? Fantastic detached workshop with electricity could be a workshop, gardening shed, she shed or tiny home! Ideally located between Travelers Rest & Cherrydale Greenville where there is an abundance of entertainment & dining.
Location
State SC
County Greenville
Area 011
Rooms
Basement Finished, Walk-Out Access, Interior Entry
Interior
Interior Features High Ceilings, Ceiling Fan(s), Ceiling Smooth, Tray Ceiling(s), Granite Counters, Open Floorplan, Walk-In Closet(s), Second Living Quarters, Dual Master Bedrooms, Pantry
Heating Electric, Forced Air
Cooling Central Air, Electric
Flooring Carpet, Ceramic Tile, Bamboo
Fireplaces Number 1
Fireplaces Type Wood Burning
Fireplace Yes
Appliance Dishwasher, Disposal, Refrigerator, Electric Cooktop, Electric Oven, Free-Standing Electric Range, Microwave, Electric Water Heater
Laundry 1st Floor, Walk-in, Electric Dryer Hookup, Laundry Room
Exterior
Parking Features Attached, Paved, Garage Door Opener, Workshop in Garage
Garage Spaces 2.0
Fence Fenced
Community Features None
Utilities Available Cable Available
Roof Type Architectural
Garage Yes
Building
Lot Description 1/2 - Acre, Corner Lot, Sloped, Few Trees, Wooded
Story 1
Foundation Basement
Sewer Septic Tank
Water Public
Architectural Style Ranch
Schools
Elementary Schools Paris
Middle Schools Sevier
High Schools Wade Hampton
Others
HOA Fee Include None
Acceptable Financing USDA Loan
Listing Terms USDA Loan
Read Less
Want to know what your home might be worth? Contact us for a FREE valuation!

Our team is ready to help you sell your home for the highest possible price ASAP
Bought with EXP Realty LLC







