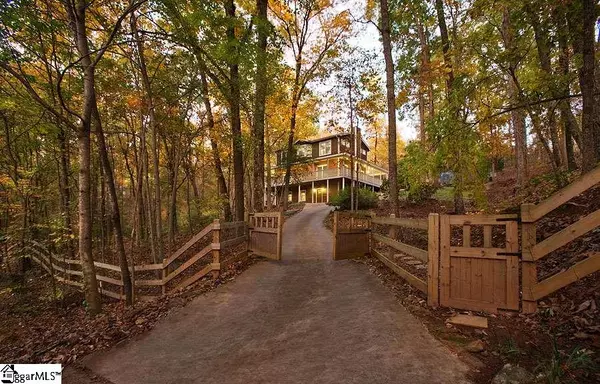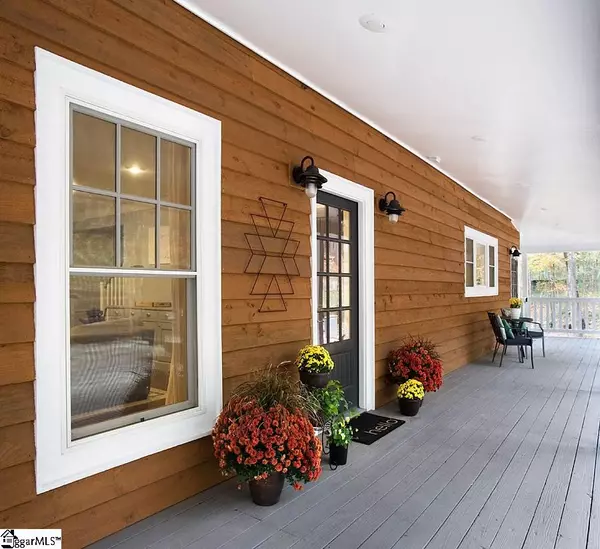$610,000
$610,000
For more information regarding the value of a property, please contact us for a free consultation.
4 New Altamont Terrace Greenville, SC 29609
5 Beds
5 Baths
3,317 SqFt
Key Details
Sold Price $610,000
Property Type Single Family Home
Sub Type Single Family Residence
Listing Status Sold
Purchase Type For Sale
Square Footage 3,317 sqft
Price per Sqft $183
Subdivision Altamont Terrace
MLS Listing ID 1433737
Sold Date 02/02/21
Style Traditional
Bedrooms 5
Full Baths 3
Half Baths 2
HOA Y/N no
Year Built 2006
Annual Tax Amount $2,003
Lot Size 1.810 Acres
Lot Dimensions 442 x 207 x 341 x 244
Property Description
Bikers, runners, and outdoor enthusiasts, Do Not miss this home! Completely updated 2450 sqft Plus fully finished 1000 sqft basement, situated on 1.81 acres at the North West slope, Furman side of Paris Mountain. 5 bedrooms, 3 full baths and 2 half baths, with a true wrap around rocking chair porch, the perfect place to take in the gorgeous sunsets. Enjoy the added security of the controlled gated entry as you enter the grounds of the fully fenced acreage. Spacious living room, complete with gorgeous hardwood floors, neutral paint colors, newer windows, modern crown molding, and a wood stove fireplace with clean air filtration, capable of heating 3000 sqft! Beautifully updated eat-in kitchen with excess high end cabinetry, soft close drawers, plenty of quartz countertop space, stainless appliances, double ovens, recessed lighting, & tons of natural light. Dining area has dual french doors which open to the front porch and offers screaming views of the rolling terrain of the Piedmont as it makes its way to the base of the Blue Ridge Mountains. Main level also has 1/2 bath and an oversized laundry / mud room combo with stackable washer / dryer and a pet shower. Wide wooden stairwell leads you upstairs to 4 bedroom and 2.5 baths. Master suite complete with hardwood floors, 8x8 walk out balcony, recessed lighting, & multiple closets. Updated master bath offers tile floors, Separate soaking jetted tub, walk in shower, dual vanity, water closet, and Walk In Closet. Additional 3 bedrooms upstairs share 1 full and 1 half bath, both completely updated with modern clean line high end finishes. The stairway to the Basement area a show stopper with solid pine beams, open treads, and cable railing! This area is fully finished with travertine tile floors, large rec room or family area with built-ins, bedroom, full bath, and a flex space which could be converted into a kitchenette. There is also a separate outdoor entrance which Walks out to the 8 x 59 covered patio. Newer roof, Floor to ceiling Andersen windows, Carpet free, Quality Craftmanship, and unique touches make this an easy place to call home! Outbuilding will remain with the home and being conveyed As Is. Easy access to University Square and Cherrydale shopping, 5 minutes to Downtown TR, & 10 minutes to Downtown Greenville with close proximity to the Swamp Rabbit Trail. A great find in a booming Greenville Market!
Location
State SC
County Greenville
Area 011
Rooms
Basement Finished, Full, Walk-Out Access, Interior Entry
Interior
Interior Features Bookcases, Ceiling Smooth, Granite Counters, Walk-In Closet(s), Countertops – Quartz, Pantry
Heating Electric, Forced Air, Multi-Units
Cooling Central Air, Electric, Multi Units
Flooring Ceramic Tile, Wood, Stone
Fireplaces Number 1
Fireplaces Type Wood Burning Stove
Fireplace Yes
Appliance Dishwasher, Disposal, Dryer, Oven, Refrigerator, Washer, Electric Cooktop, Electric Oven, Double Oven, Electric Water Heater
Laundry Sink, 1st Floor, Walk-in, Stackable Accommodating, Laundry Room
Exterior
Exterior Feature Balcony
Parking Features None, Parking Pad, Paved
Fence Fenced
Community Features None
Utilities Available Underground Utilities, Cable Available
View Y/N Yes
View Mountain(s)
Roof Type Architectural
Garage No
Building
Lot Description 1 - 2 Acres, Few Trees
Story 2
Foundation Basement
Sewer Septic Tank
Water Public, Greenville
Architectural Style Traditional
Schools
Elementary Schools Gateway
Middle Schools Northwest
High Schools Travelers Rest
Others
HOA Fee Include None
Read Less
Want to know what your home might be worth? Contact us for a FREE valuation!

Our team is ready to help you sell your home for the highest possible price ASAP
Bought with Servus Realty Group







