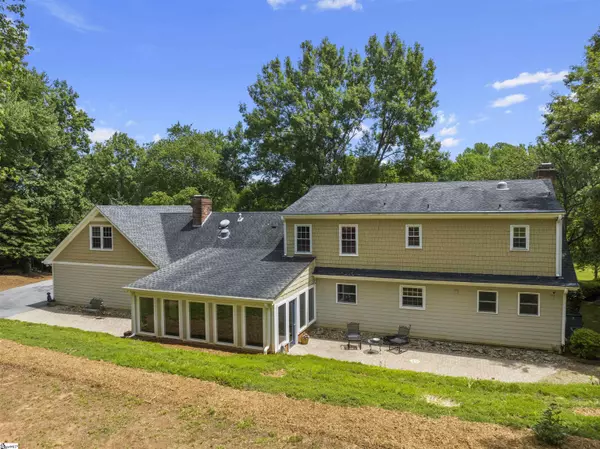
60 Red Bud Lane Greenville, SC 29617
4 Beds
5 Baths
3,400 SqFt
UPDATED:
11/30/2024 06:02 PM
Key Details
Property Type Single Family Home
Sub Type Single Family Residence
Listing Status Active
Purchase Type For Sale
Approx. Sqft 3400-3599
Square Footage 3,400 sqft
Price per Sqft $235
Subdivision Green Valley
MLS Listing ID 1527858
Style Traditional
Bedrooms 4
Full Baths 4
Half Baths 1
HOA Fees $225/ann
HOA Y/N yes
Year Built 1963
Annual Tax Amount $2,468
Lot Size 1.480 Acres
Property Description
Location
State SC
County Greenville
Area 061
Rooms
Basement None
Interior
Interior Features 2nd Stair Case, Bookcases, High Ceilings, Ceiling Fan(s), Ceiling Smooth, Granite Counters, Open Floorplan, Walk-In Closet(s), Second Living Quarters, Countertops – Quartz, Pantry
Heating Forced Air, Multi-Units, Natural Gas
Cooling Central Air, Electric, Multi Units
Flooring Ceramic Tile, Wood, Stone
Fireplaces Number 3
Fireplaces Type Masonry
Fireplace Yes
Appliance Dishwasher, Disposal, Free-Standing Gas Range, Microwave, Self Cleaning Oven, Refrigerator, Electric Oven, Wine Cooler, Range Hood, Electric Water Heater
Laundry 1st Floor, Walk-in, Electric Dryer Hookup, Laundry Room
Exterior
Parking Features Attached, Parking Pad, Paved, Garage Door Opener, Side/Rear Entry, Workshop in Garage, Yard Door, Driveway
Garage Spaces 2.0
Community Features Street Lights
Utilities Available Underground Utilities, Cable Available
Roof Type Architectural
Garage Yes
Building
Lot Description 1 - 2 Acres, On Golf Course, Few Trees
Story 2
Foundation Crawl Space
Sewer Septic Tank
Water Public, Greenville
Architectural Style Traditional
Schools
Elementary Schools Duncan Chapel
Middle Schools Northwest
High Schools Travelers Rest
Others
HOA Fee Include Restrictive Covenants







